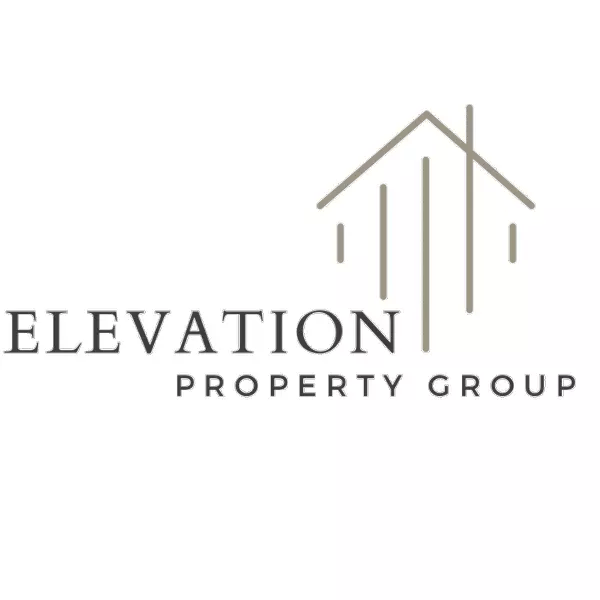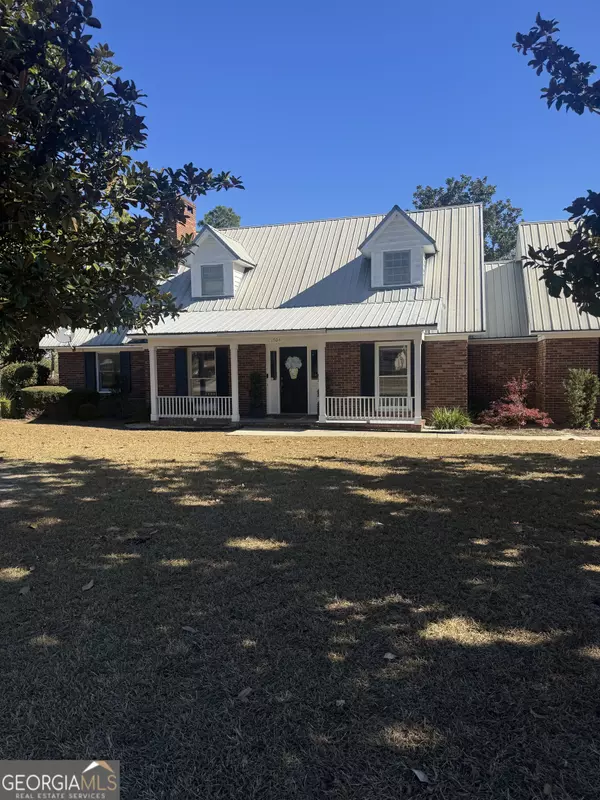
UPDATED:
Key Details
Property Type Single Family Home
Sub Type Single Family Residence
Listing Status New
Purchase Type For Sale
Square Footage 2,754 sqft
Price per Sqft $127
Subdivision Aimwell Enterprises
MLS Listing ID 10647753
Style Traditional
Bedrooms 4
Full Baths 3
Half Baths 1
HOA Y/N No
Year Built 1985
Annual Tax Amount $3,004
Tax Year 2025
Lot Size 0.550 Acres
Acres 0.55
Lot Dimensions 23958
Property Sub-Type Single Family Residence
Source Georgia MLS 2
Property Description
Location
State GA
County Toombs
Rooms
Bedroom Description Master On Main Level
Other Rooms Shed(s)
Basement None
Dining Room Separate Room
Interior
Interior Features Bookcases, Master On Main Level, Tile Bath, Walk-In Closet(s)
Heating Central, Electric
Cooling Ceiling Fan(s), Central Air, Electric
Flooring Carpet, Other, Tile
Fireplaces Number 1
Fireplaces Type Gas Log, Living Room, Masonry
Fireplace Yes
Appliance Cooktop, Dishwasher, Disposal, Electric Water Heater, Microwave, Oven, Refrigerator
Laundry Other
Exterior
Parking Features Garage, Attached
Garage Spaces 2.0
Fence Back Yard, Chain Link
Community Features None
Utilities Available Cable Available, Electricity Available, High Speed Internet, Natural Gas Available, Phone Available, Sewer Connected, Water Available
View Y/N No
Roof Type Metal
Total Parking Spaces 2
Garage Yes
Private Pool No
Building
Lot Description Corner Lot, Level
Faces From Routh Realtors in McRae-Helena take Telfair Ave one block N to W MLK Jr Blvd. Take a left and follow for 0.3 miles. Take a right onto US 280 E towards Vidalia. Follow for 33 miles into Vidalia. Take a right onto Slayton Street and follow for 1.4 miles and the home will be on your left. Sign in place.
Foundation Slab
Sewer Public Sewer
Water Public
Architectural Style Traditional
Structure Type Brick
New Construction No
Schools
Elementary Schools Sally Dailey Meadows
Middle Schools J R Trippe
High Schools Vidalia Comprehensive
Others
HOA Fee Include None
Tax ID C14D 074
Special Listing Condition Resale

GET MORE INFORMATION




