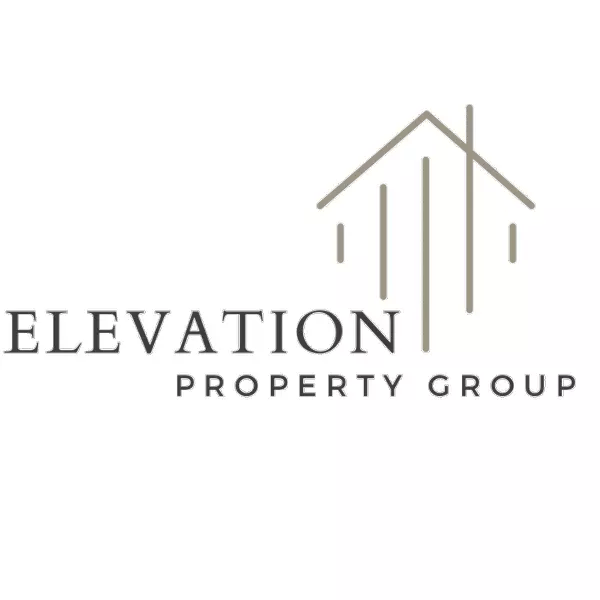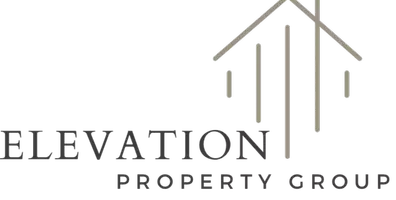
UPDATED:
Key Details
Property Type Single Family Home
Sub Type Single Family Residence
Listing Status Active
Purchase Type For Sale
Square Footage 4,555 sqft
Price per Sqft $164
Subdivision Forest Lake
MLS Listing ID 10613949
Style Brick 4 Side,Contemporary
Bedrooms 4
Full Baths 4
Half Baths 1
HOA Fees $300
HOA Y/N Yes
Year Built 2000
Annual Tax Amount $6,530
Tax Year 24
Lot Size 5.580 Acres
Acres 5.58
Lot Dimensions 5.58
Property Sub-Type Single Family Residence
Source Georgia MLS 2
Property Description
Location
State GA
County Toombs
Rooms
Bedroom Description Master On Main Level
Basement Concrete
Interior
Interior Features Double Vanity, Master On Main Level, Separate Shower, Soaking Tub, Split Bedroom Plan, Tile Bath, Entrance Foyer, Walk-In Closet(s), Wet Bar
Heating Central
Cooling Central Air
Flooring Tile
Fireplaces Number 1
Fireplace Yes
Appliance Cooktop, Refrigerator
Laundry Mud Room
Exterior
Parking Features Attached
Community Features None
Utilities Available Cable Available, Electricity Available, High Speed Internet, Phone Available, Sewer Connected, Water Available
View Y/N No
Roof Type Composition
Garage Yes
Private Pool No
Building
Lot Description None
Faces GPS Friendly
Sewer Public Sewer
Water Public
Architectural Style Brick 4 Side, Contemporary
Structure Type Brick
New Construction No
Schools
Elementary Schools J D Dickerson Primary
Middle Schools J R Trippe
High Schools Vidalia Comprehensive
Others
HOA Fee Include None
Tax ID C14A 081J
Special Listing Condition Resale

GET MORE INFORMATION




