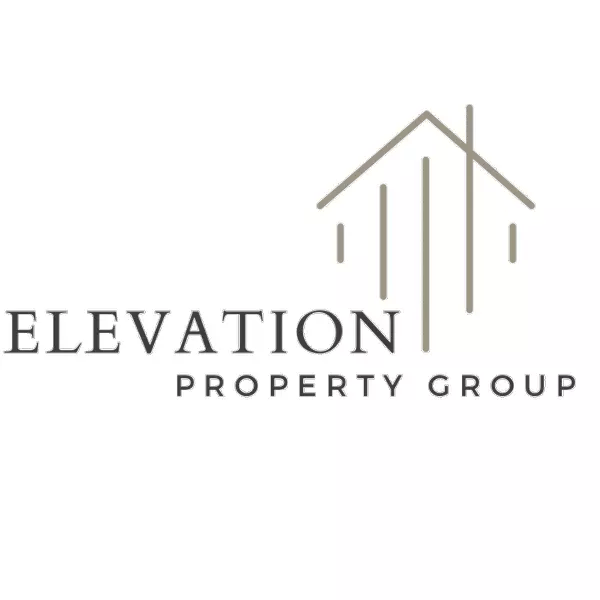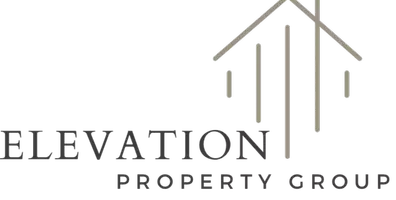
UPDATED:
Key Details
Property Type Single Family Home
Sub Type Single Family Residence
Listing Status New
Purchase Type For Sale
Square Footage 2,078 sqft
Price per Sqft $120
Subdivision Wayne Terrace
MLS Listing ID 10602244
Style Ranch
Bedrooms 3
Full Baths 2
HOA Y/N No
Year Built 1969
Annual Tax Amount $1,645
Tax Year 2024
Lot Size 0.610 Acres
Acres 0.61
Lot Dimensions 26571.6
Property Sub-Type Single Family Residence
Source Georgia MLS 2
Property Description
Location
State GA
County Wayne
Rooms
Other Rooms Shed(s)
Basement None
Dining Room Dining Rm/Living Rm Combo
Interior
Interior Features Bookcases, Master On Main Level, Tile Bath, Walk-In Closet(s)
Heating Central, Heat Pump
Cooling Ceiling Fan(s), Central Air, Electric, Heat Pump
Flooring Carpet
Fireplace No
Appliance Dishwasher, Electric Water Heater, Other
Laundry Other
Exterior
Parking Features Garage, Garage Door Opener
Fence Back Yard, Chain Link
Community Features None
Utilities Available Cable Available, Electricity Available, High Speed Internet, Sewer Available, Water Available
View Y/N No
Roof Type Composition
Garage Yes
Private Pool No
Building
Lot Description Level, Other
Faces From redlight at Hwy 84 and Sunset Blvd travel Hwy 84 west in direction of Screven about 3/4 mile to Pierce Street. Turn right. Go to 2nd road turn left on Charlton Street. Home located on right at 118 Charlton Street.
Foundation Slab
Sewer Public Sewer
Water Public
Structure Type Brick
New Construction No
Schools
Elementary Schools Jesup
Middle Schools Arthur Williams
High Schools Wayne County
Others
HOA Fee Include None
Tax ID 86C28
Acceptable Financing Cash, Conventional, FHA, VA Loan
Listing Terms Cash, Conventional, FHA, VA Loan
Special Listing Condition Resale

GET MORE INFORMATION




