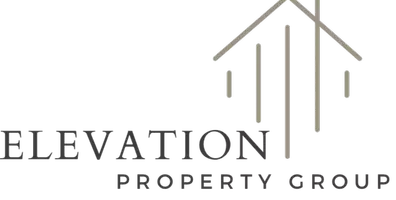UPDATED:
Key Details
Property Type Manufactured Home, Mobile Home
Sub Type Manufactured Home,Mobile Home
Listing Status Active
Purchase Type For Sale
Square Footage 1,536 sqft
Price per Sqft $146
Subdivision Sun Crest
MLS Listing ID 10566587
Style Modular Home
Bedrooms 3
Full Baths 3
HOA Y/N No
Year Built 1988
Annual Tax Amount $480
Tax Year 24
Lot Size 2.100 Acres
Acres 2.1
Lot Dimensions 2.1
Property Sub-Type Manufactured Home,Mobile Home
Source Georgia MLS 2
Property Description
Location
State GA
County Emanuel
Rooms
Basement Crawl Space
Interior
Interior Features Separate Shower, Split Bedroom Plan, Tile Bath, Walk-In Closet(s)
Heating Central
Cooling Ceiling Fan(s), Central Air
Flooring Laminate
Fireplace No
Appliance Dishwasher, Electric Water Heater, Microwave, Range
Laundry Laundry Closet
Exterior
Parking Features Garage
Community Features Lake
Utilities Available Electricity Available
View Y/N No
Roof Type Metal
Garage Yes
Private Pool No
Building
Lot Description Level
Faces GPS
Sewer Septic Tank
Water Public, Well
Structure Type Vinyl Siding
New Construction No
Schools
Elementary Schools Swainsboro Primary/Elementary
Middle Schools Swainsboro
High Schools Swainsboro
Others
HOA Fee Include None
Tax ID 101 026A
Special Listing Condition Resale




